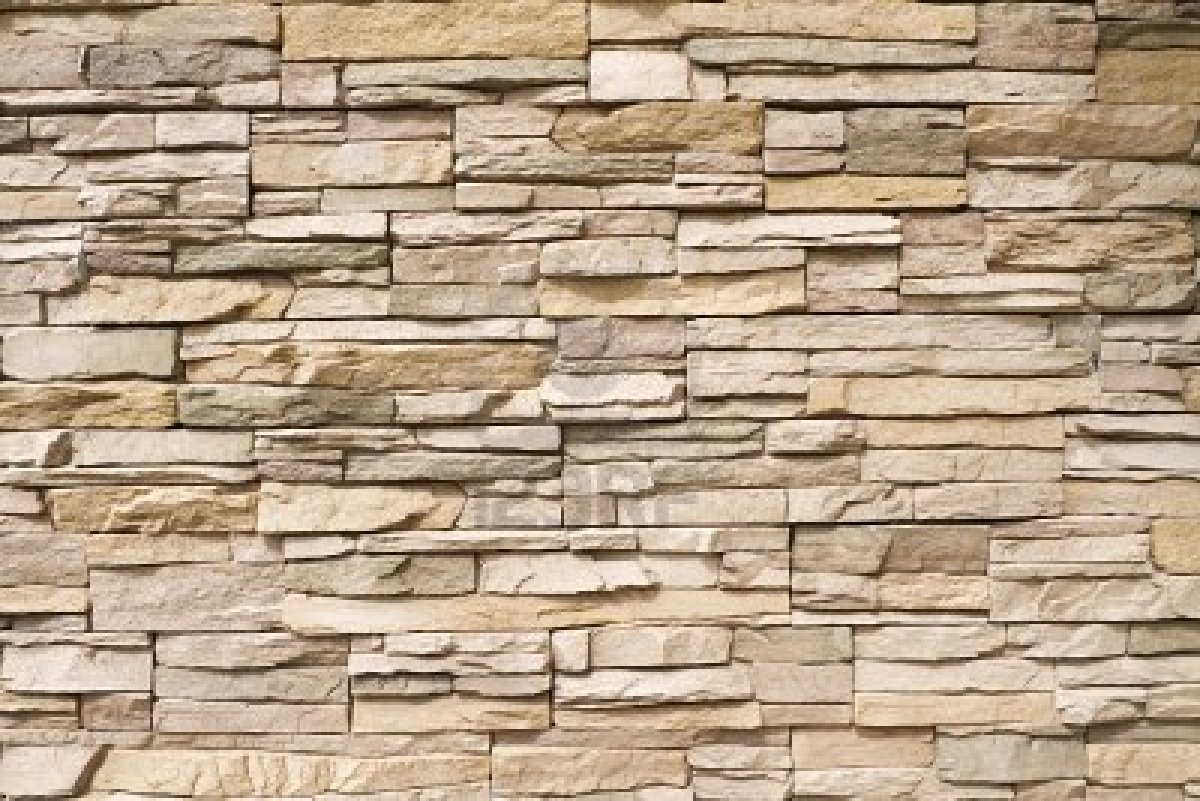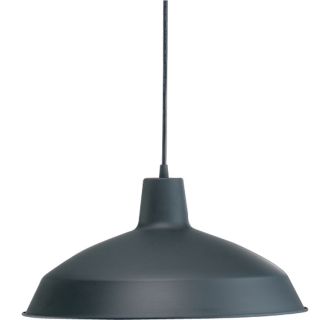Let's first back up to where we left off in my last post...
The pantry was up, but with no hardware, crown molding, or insides.
First thing to do was crown molding. I had my dad come over to help, which was a good idea because this project came with more challenges than anticipated.
Obstacle #1: Cutting a special shape out of the molding where it met up with the cabinets above the door. My dad knocked this one out of the park—a perfect fit.
Obstacle #2: Getting the crown to squeeze in above and be level with both cabinets. The crown height and gap between the cabinets was the same, so we had to sand down part of the crown where the fitment was a bit too tight. Then, we discovered the left wall stuck just a tad more than the cabinets so we were left with this gap:
Not only that, but the gap was quite a bit worse on the right side (walls, ceilings and floors are rarely ever perfectly square, so this was bound to happen....)
To help close the gap, we nailed up a small piece of wood (just on the right side where it was really bad:
I was able to caulk everything in to completely hide the gaps. What would we do without caulk?!
Obstacle #3: There was still a visible gap above the makeshift door on the right:
To fix this, I cut a scrap piece of wood and glued it on to the back of the crown.
There wouldn't be any pressure on it (the door magnet was keeping the door from swinging back), so the glue will hold just fine. I caulked & painted and now it looks like part of the crown.
Just in time, our knobs arrived in the mail and we got those on last night (these are the same ones on our cabinet to tie them all in):
And now our pantry is finally complete and ready to enjoy!
I'm loving how built in and coordinated it looks next to the rest of the cabinets:
Ready to see the insides?
We went with affordable Pax shelves and Komplement wire baskets for organization:
The arrangement may change as time goes on, but for now there's more than enough storage.
Let's see what's behind door #1, shall we?
The top shelves house our less frequently used dishware, baking supplies and canned foods.
To free up counter space, we decided to store our toaster here. Before putting the pantry up, Brad drilled a hole through the back and connected an extension cord to the outlet so it's plugged in and fully functional:
We very rarely use it so this was the perfect place for us to keep it.
These pull out baskets are my favorite. So convenient, and just $15/ea! We use them to keep our vitamins/medications within easy reach, along with dry goods we use on a daily basis.
I arranged our small appliances on the bottom so they are within easy reach.
Let's see what's behind door #2...
Here we have more rarely used entertaining items, pasta/oats/starches, then cereal/condiments. We keep larger dry food storage and chips/snacks in the baskets, then our glass jars with miscellaneous goods/spices and paper towel storage on the bottom.
And of course, our mop and broom storage behind the door on the far right:
I just love walking into the kitchen every day now with this view greeting me...
Quite an improvement from a few months ago, right?
It's the one completely finished little section of the kitchen. Speaking of "finished"... now that we're definitely past the half way point, I owe you guys an updated "what's left to-do list"! Here it is (not necessarily in this order):
1. Build the bar
This includes building a base for and installing our cabinets, installing a wine fridge, and DIYing a wood plank counter top. This should be completed this weekend.
We hope to at least get started this weekend.

3. Assemble & build the bench seat on the back of the island
Same process as the window bench seat—plan to finish by the end of next week!
4. DIY bench seat cushions
I'll be using plywood/foam/fabric, similar to how I made our headboard.
5. Buy & install backsplash
It's already chosen (I think), and we're hiring out the labor.
6. Buy & install stacked stone on bar wall
Hiring this one out too.
7. DIY floating shelves over the main counter and bar
Two shelves for each area—I found plans from Ana White and am anxious to give them a try.
8. Simplify the railing
We're going to cut out the decorative spindles to keep it simple and less 70's.
9. Buy & install window shades
Going with a simple bamboo style shade for both large windows.
10. Build a farmhouse dining table
My dad and I will tackle this project using Ana White's plans.
11. Hang pendant lights over the dining table.
I bought two of these:
12. Accessorize
I'll be adding a large jute rug, pillows, a DIY chalkboard, artwork, herbs/plants, and stocking the open shelves—this part is my favorite!
I've set a goal to finish everything by my birthday—April 25th (less than 7 weeks away, eek!). We have some friends coming from Florida to stay with us that weekend and it would be so nice to have everything done and be able to relax and enjoy it—without boxes and paint and dust in the way.
Better get started... be back in a few days with our new bar!

































Just the inspiration I was looking for.
ReplyDelete